Avenyx Bevan
act as if you will
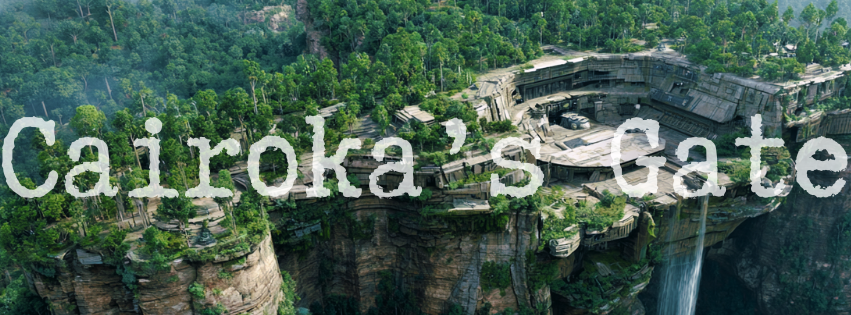
OUT OF CHARACTER INFORMATION
- Intent: To create a roleplaying location for Section C.
- Image Credit: Midjourney, edited by me in Canva
- Canon: N/A
- Permissions: N/A
- Links: Odessen
SETTING INFORMATION
- Structure Name: Cairoka's Gate
- Classification: Intelligence Outpost / Research Facility
- Location: Odessen
- Affiliation: The Hidden Path
- Accessibility: Cairoka's Gate is hard to see unless one knows it's there. It was designed and built to blend into the cliffside atop which it sits, using stone quarried from that self-same clifftop to construct the edifice of the facility, which was built to mimic the ridge of the cliff. Trees were then relocated and replanted atop the structures, so it looks like a naturally overgrown coniferous forest. Combined with its remote location in a southern these measures make it difficult to stumble upon. Access is controlled strictly, with gate- and door-checks for identification as well as encrypted transponder checks to disable the shielded entrances for the hangars.
- Description: A broad, squat, asymmetrical complex of buildings arrayed across the top of the ridge of a cliff in the southern hemisphere of Odessen. In addition to the structures at the top of the cliffside, there is a collection of underground chambers connected with a warren of underground tunnels, created during the quarrying of the stone to build the facility. The complex is built around a series of naturally-occurring rivers and streams draining into a naturally-occuring reservoir and subterranean river, providing fresh water access to Cairoka's Gate as well as rushing water to power a hydroelectric plant before culminating in a broad natural falls, with the added benefit of providing a kind of camouflaging curtain to the hangars carved in the stone behind the falls. The base is furnished primarily by second-hand and surplus equipment to save cash, giving the whole facility a romanticized 'rebel chic' vibe.
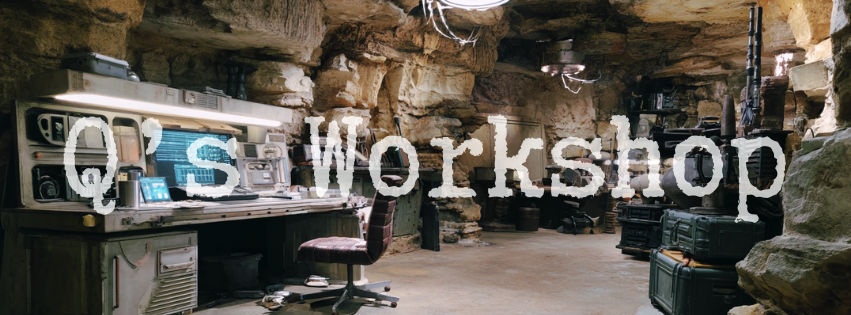
Cairoka's Gate was originally conceived as a secluded center for the research and development of new technologies for Section C's operatives, so the Quartermaster's Workshop was central to its original design. As new areas were added to support the developing portfolio of Section C, Q's workshop and lab remained the spiritual center of the outpost. Like the rest of the facility, the set of rooms is in the rocky tunnels and caves, where its large power draw is blunted from scans by layers of stone. The Quartermaster's office, the most accessible of this set of rooms, is adjacent to the Control Center given Q's dual role as designer and handler for some of Section C's operatives. The lab and workshop are set further along the stone corridors, and further back still is the test center, where gadgets, weapons, and technology are tested on mannequins sporting the faces of reviled Imperial leaders throughout the ages.
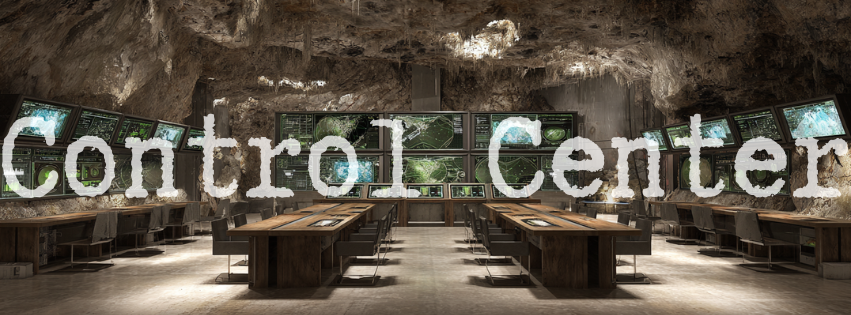
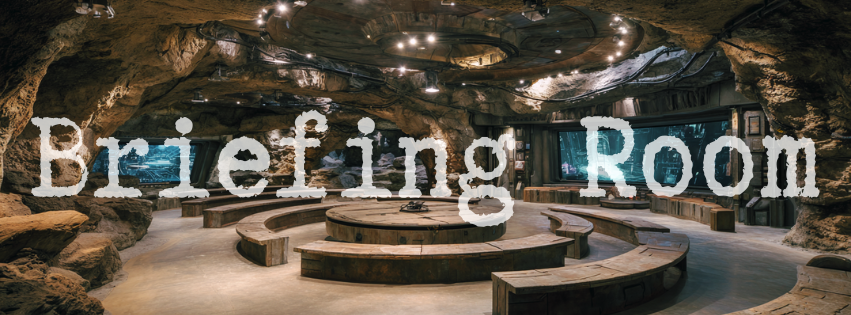
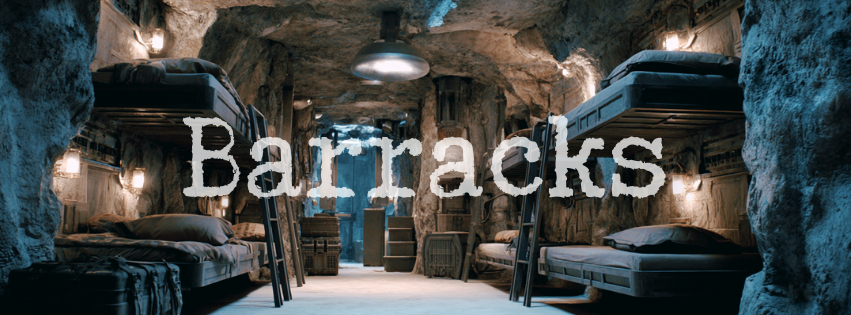
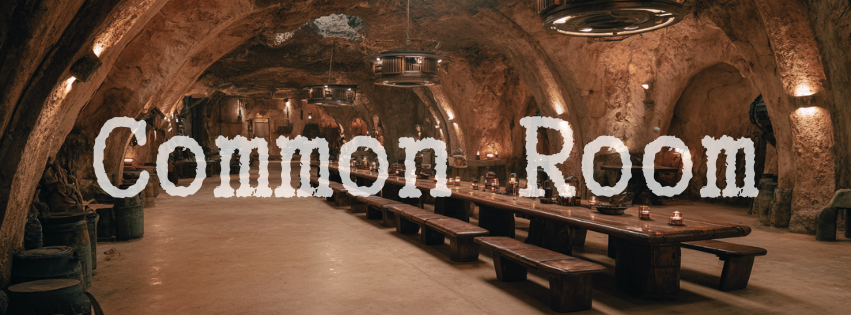
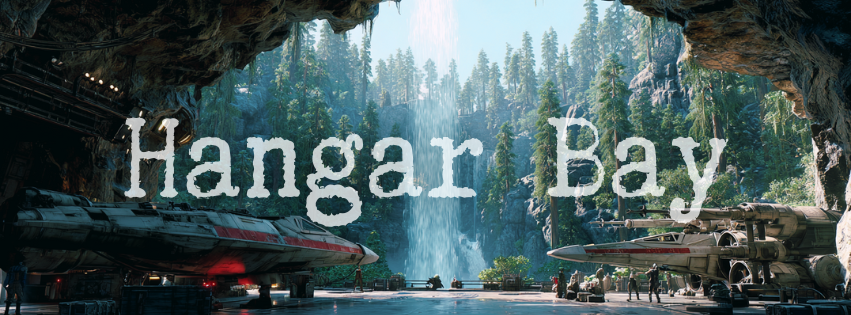
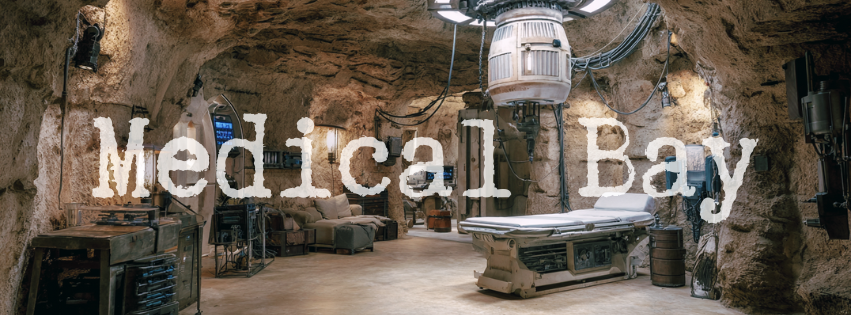
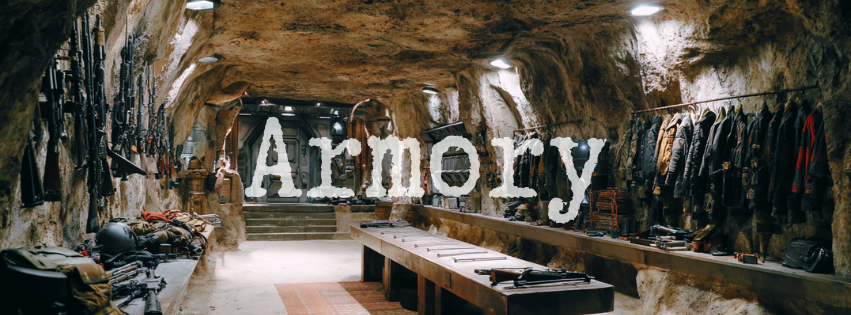
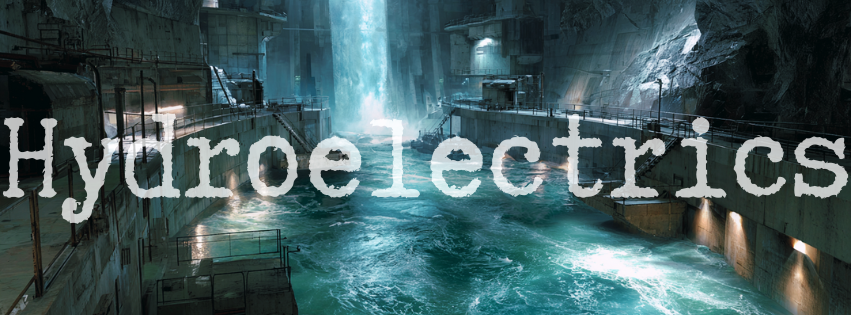
SECURITY
High
There is minimal outward-facing security at Cairoka's Gate: no fences, no gates, and almost no surveillance. There are some security cameras and clandestine sensors cleverly disguised as parts of trees and rocks atop the bluff and along the canyon floor, as well as at the areas where the rivers and streams disappear into the caverns. Anything more visible would compromise the Gate's primary security feature of hiding in plain sight.
Inside the facility is a different story. Access is primarily through its hangars, which are secured by energy shields when ingress and egress are necessary, and by blast doors at other times. Armed checkpoints and badged entry separate the hangars from the rest of the facility. Within the facility, badged access based on need-to-know and mission status are the rule. Sensitive data storage, including data centers in the control room and Q's laboratory, are biometrically locked, and rigged to physically and irreparably melt down in the event of failure of main and auxiliary power.
HISTORICAL INFORMATION
Cairoka's Gate was initially conceived as a research facility for Section C's Q-Branch. Needing seclusion and an independent power supply (so as to avoid either destabilizing an existing outpost [in the event of an explosive equipment malfunction] or overloading its power grid [due to the large power demands of the research and manufacturing facilities]). As the brief for Section C developed and operations for different Branches were included, the facility plans were extended to include hangars, a control center, and required facilities for personnel.
Cairoka's Gate was built quickly, with more attention to utility and stability than polish. As a result, the subterranean facilities are roughly hewn, resembling caves connected by tunnels more than rooms. The facility was furnished with second-hand furnishings, including furniture and equipment scavenged from downed ships and from surplus material. The result is a fairly utilitarian, slapdash vibe that isn't very pretty and often mismatched, but very decently reliable.
It is from Cairoka's Gate that Section C missions are currently launched as they make plans for the next big thing.



